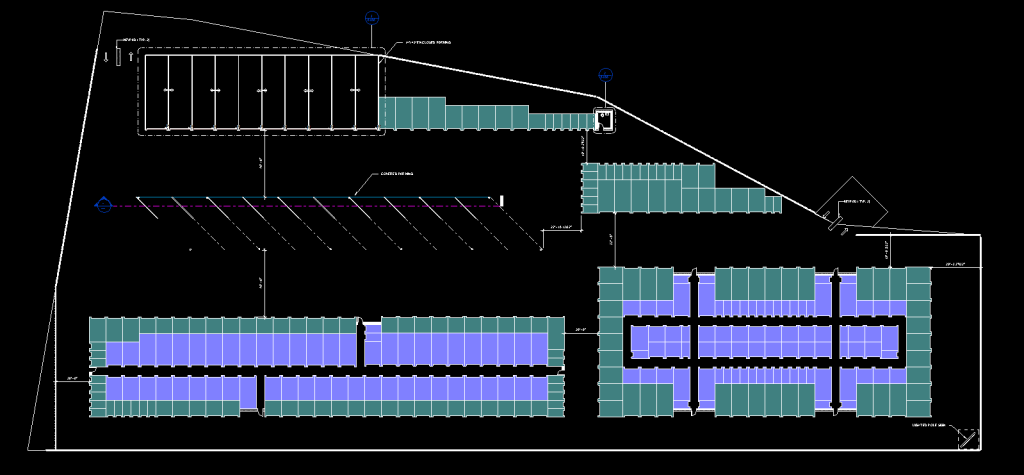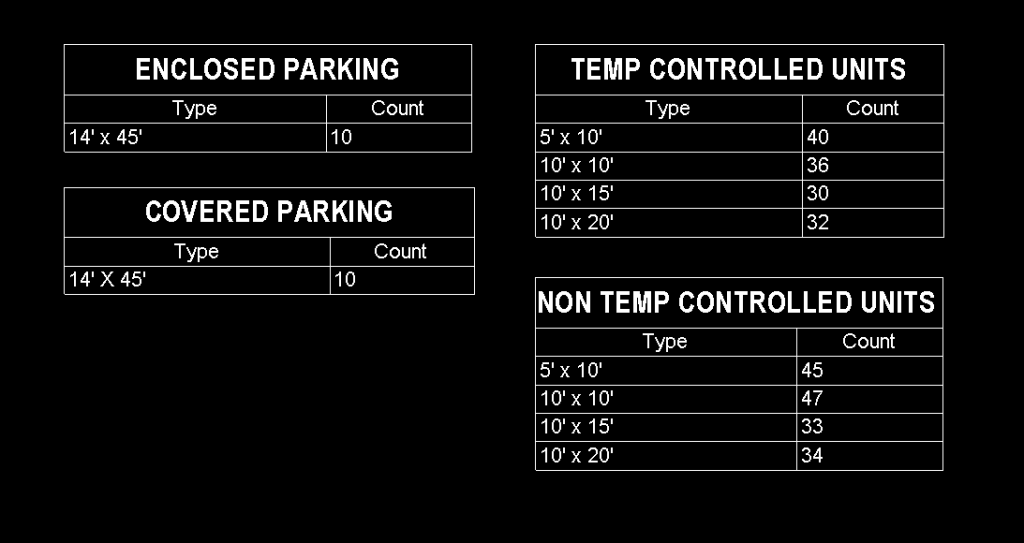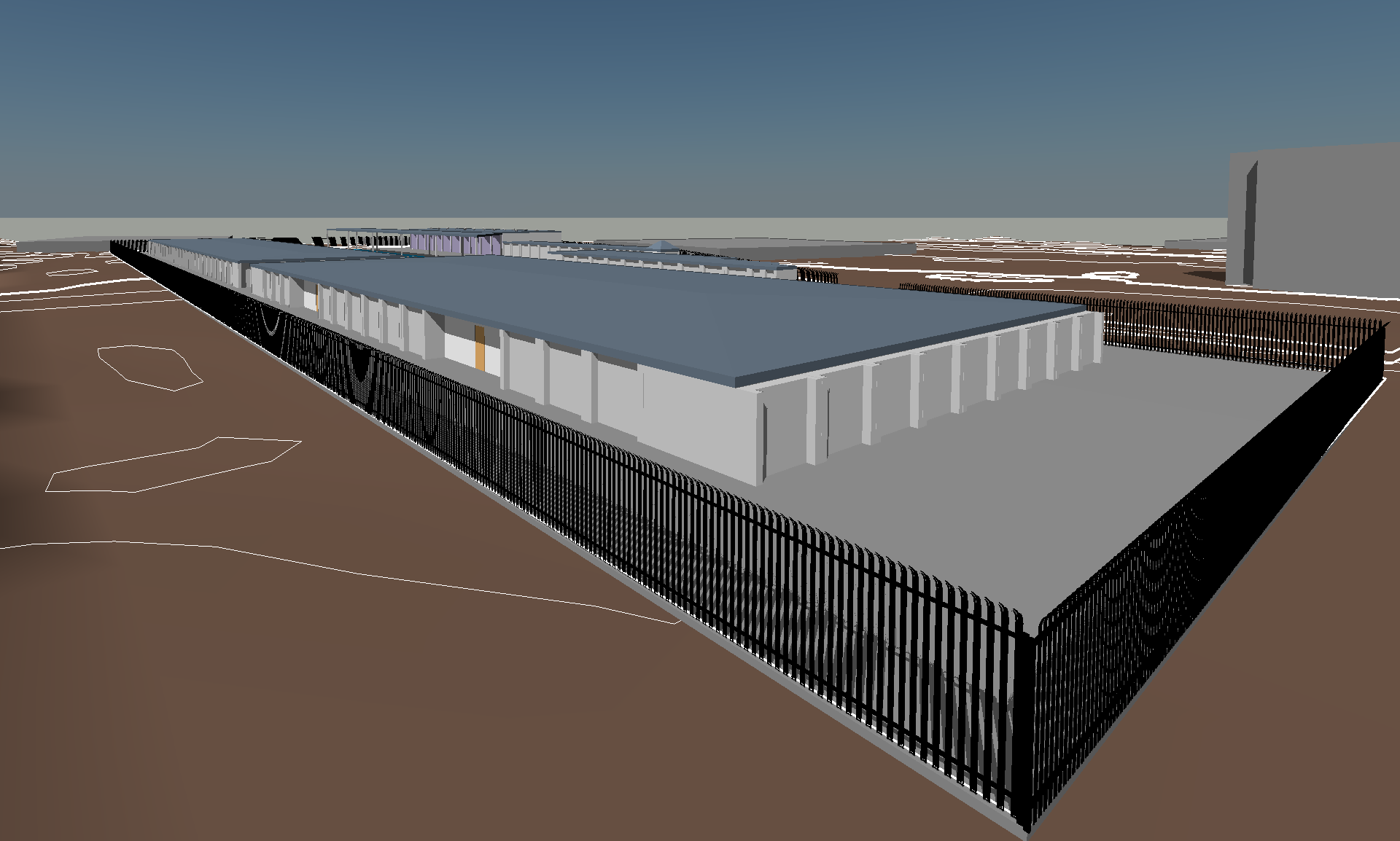
Using Revit to Design a Storage Unit Facility
We recently teamed up with a Texas construction company to design a storage unit facility. While this isn’t a exactly a bragging-worthy Revit project, we believe that we’ve used Revit to add value to the conceptual phase for storage facility owners, operators, and investors.
3D is Greater than 2D
First and foremost, the site was modeled 3-dimensionally. 3D views help owners and investors visualize the constructed site more than a 2D site plan would. It also gave us the opportunity to provide 3D renderings, even though clients with this type of facility would rarely require it.
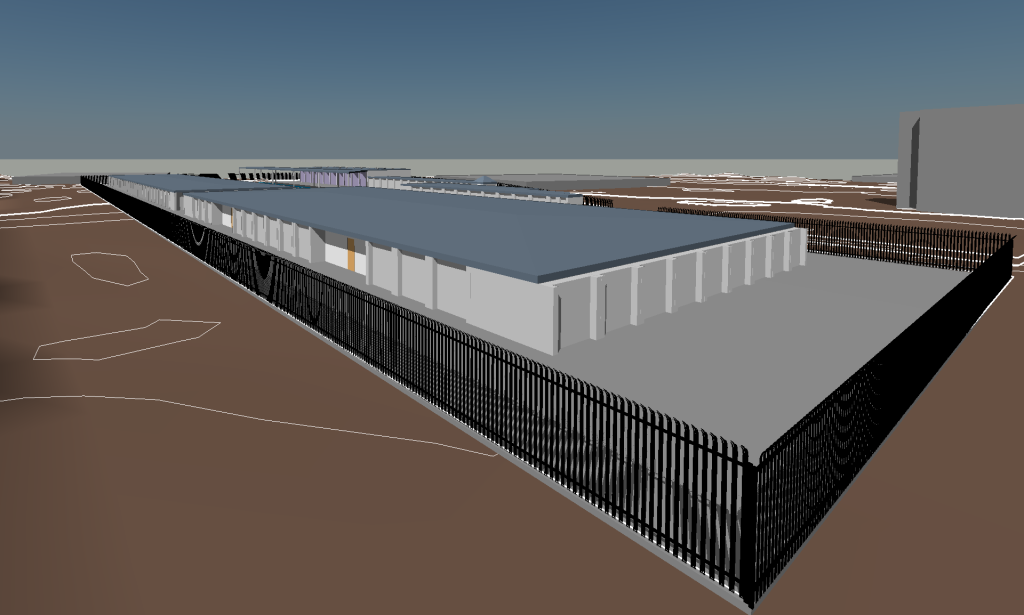
The 3-dimensional topography and existing buildings were imported using the CADtoEarth Revit add-in. It made it extremely easy to bring in geolocated topography and property lines.
Parametric Space Planning
The greatest benefit of working on a storage unit facility in Revit is the automatic unit counts. We created a family type for each unit size and also added a “yes/no” parameter for temperature controlled units. This gave us control to separate schedules based on the unit types and their total count. This is the type of breakdown that is helpful for owners and investors. The workflow in balancing the quantity of units by type was extremely efficient because we let Revit do all of the work for us.
After the conceptual layout was finalized, we added a parameter for the cost to rent out each unit. This gave the owner and investor an estimate of the expected revenue based on the design.
If the owner or investor would like to see various design options, this gave us the flexibility to change the design on the fly while these schedules automatically calculate. The parameters would adjust based on revised designs so that there would be literally no math involved while redesigning the spaces.
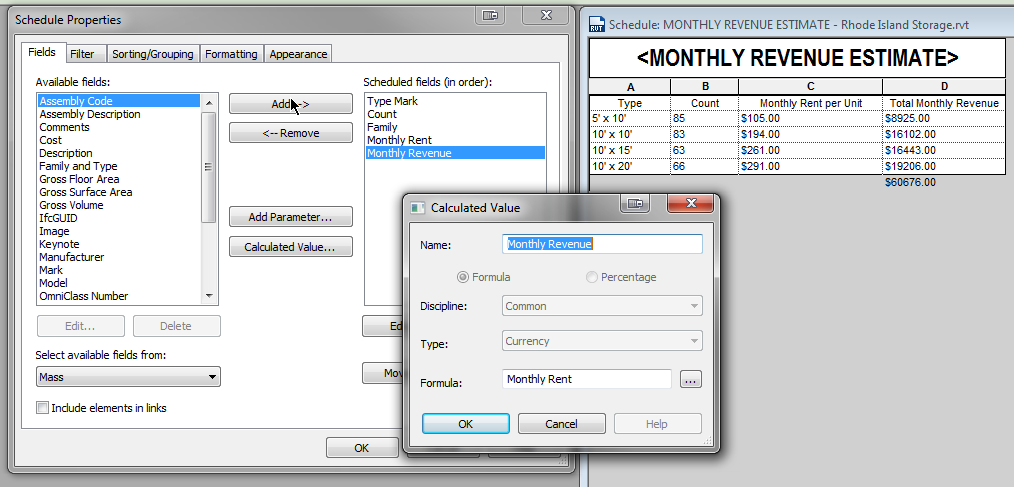
Revit is Greater than AutoCAD
In conclusion, there was a huge benefit in designing a storage facility in Revit as opposed to AutoCAD. We’ve laid out storage facilities using AutoCAD in the past and the amount of time saved from counting units was enough to give us an edge up in Revit.
